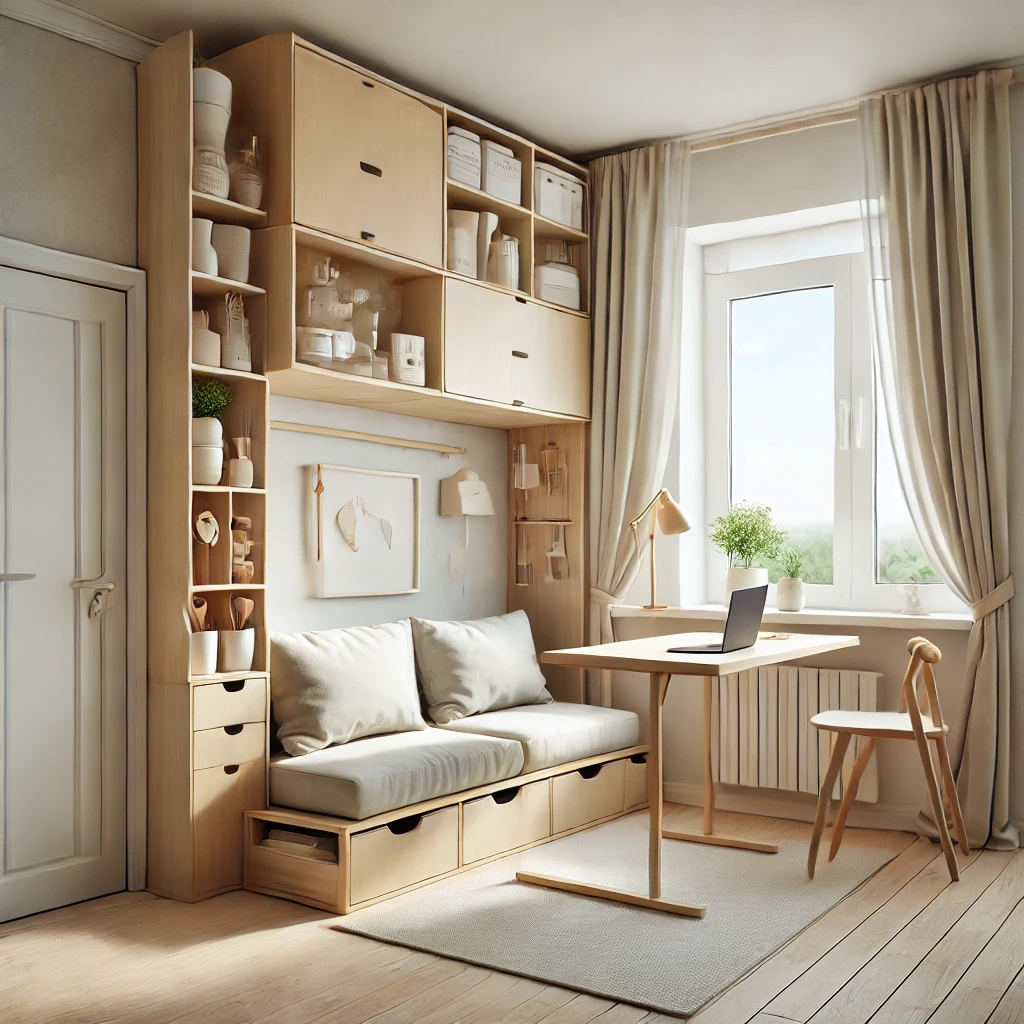
Introduction
Living in a small space can be a rewarding challenge. With smart layout strategies, functional furniture, and effective use of vertical and horizontal space, you can create a comfortable, stylish, and practical living environment. This guide will explore proven techniques and inspiring real-life examples to transform even the tiniest space into a dream home.
1. Understanding the Features of Small Spaces
Three Key Aspects to Optimize Small Spaces
Small spaces often come with limitations, but understanding their unique characteristics can help you maximize their potential:
- Vertical Space: Walls can be utilized for shelving, hanging organizers, or decorative elements to free up the floor.
- Light Utilization: Natural light enhances the openness of a room. Use light curtains or mirrors to amplify it.
- Minimalist Design: Consistent color schemes and simple furniture designs reduce clutter and make spaces feel larger.
Using Optical Illusions to Make Spaces Feel Bigger
Visual tricks can transform how spacious a room feels:
- Mirrors: Placing mirrors strategically doubles the perception of space.
- Light Color Palette: White, beige, or pastel tones reflect light and create an airy atmosphere.
- Low-Profile Furniture: Choose furniture with exposed legs for a less bulky appearance.
Choosing Colors and Materials for an Expansive Feel
Materials and colors influence how open or cramped a room appears:
- Transparent Materials: Glass tables and acrylic chairs maintain visual continuity.
- Natural Textures: Wood and bamboo add warmth while keeping the look clean.
- Neutral Tones: Subtle shades make spaces feel cohesive and uncluttered.
2. Furniture Selection and Placement Techniques
Using Multi-Functional Furniture for Maximum Space
Investing in versatile furniture pieces is essential for small spaces:
- Sofa Beds: Double as seating and sleeping areas.
- Storage Ottomans: Provide extra storage while acting as a seat or table.
- Foldable Tables: Perfect for dynamic use in compact areas.
Arranging Furniture with Functional Flow
The way you position furniture affects both functionality and aesthetics:
- Maintain Clear Pathways: Avoid cluttering walkways to improve flow.
- Create a Focal Point: Arrange furniture around a central feature like a window or TV.
- Symmetry and Balance: Balanced arrangements enhance harmony.
Compact and Foldable Furniture Recommendations
Small and flexible furniture options make the most of limited space:
- Drop-Leaf Tables: Adjustable for dining or working.
- Wall-Mounted Desks: Ideal for creating compact workstations.
- Stackable Chairs: Easy to store when not in use.
3. Leveraging Walls and Ceilings for Storage
Wall-Mounted Storage Ideas
Utilize wall space to keep floors clear:
- Floating Shelves: Great for displaying decor or storing essentials.
- Pegboards: Customizable for tools or accessories.
- Hooks: Efficient for hanging bags, coats, or cookware.
Creative Ceiling Storage Solutions
Ceiling space is often underutilized but highly functional:
- Hanging Racks: Suitable for kitchens or garages.
- Loft Beds: Provide storage or living areas below.
- Overhead Bins: Perfect for seasonal or rarely used items.
Balancing Open and Hidden Storage
Combine visible and concealed storage to prevent clutter:
- Open Shelves: Showcase frequently used items.
- Closed Cabinets: Hide less attractive belongings.
- Mixed Units: Offer a blend of accessibility and tidiness.
4. Zoning Techniques to Divide Spaces
Creating Visual Dividers
Establish distinct areas within the same room without physical barriers:
- Rugs: Define spaces like living or dining zones.
- Lighting: Use lamps to distinguish between work and relaxation areas.
- Color Blocks: Paint or use decor to highlight different areas.
Using Furniture and Curtains for Zoning
Physical elements can subtly define boundaries:
- Bookshelves: Double as storage and partitions.
- Curtains: Flexible dividers for privacy.
- Room Dividers: Foldable screens add character and separation.
Designing Functional Zones
Define zones for specific needs, such as:
- Workspaces: A dedicated desk area with minimal distractions.
- Relaxation Areas: Cozy seating with soft lighting.
- Dining Corners: Compact tables with multifunctional chairs.
5. Real-Life Examples of Effective Small Space Layouts
Single-Person Studio Success Stories
Explore how individuals transform studios with creativity:
- A 20-square-meter studio with foldable furniture and bright walls.
- Efficient use of overhead storage in a compact city apartment.
- Customizable pegboards for daily essentials in a small kitchen.
Family-Friendly Tiny Homes
Small homes accommodate families with clever solutions:
- Loft beds for children to maximize sleeping and play areas.
- Shared dining and living spaces with retractable tables.
- Built-in cabinetry to minimize clutter.
Compact Travel Spaces
Caravan and camper layouts demonstrate excellent use of space:
- Convertible seating areas in campervans.
- Under-seat storage in motorhomes.
- Compact kitchens with collapsible counters.
Conclusion
Maximizing small spaces is all about creativity and planning. Whether you’re working with a studio apartment or a camper, the principles of efficient layouts, functional furniture, and thoughtful design apply universally. With these tips, you can create a home that is not only functional but also reflects your personality.


Comment